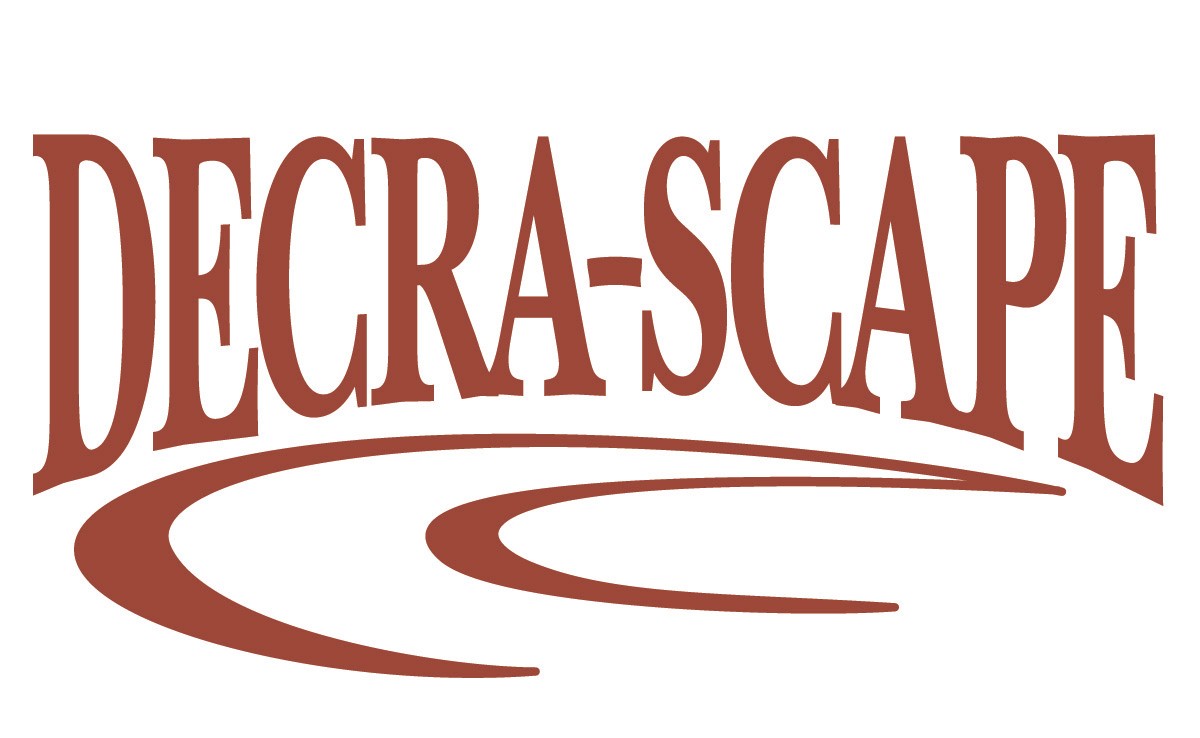Have you ever wondered how a landscape can go from a simple napkin doodle to the outdoor living space of your dreams? It’s all about getting the right landscape design and the right project management and construction crew to put the design into action. Here’s how to picture how your West Bloomfield Township, MI, landscape project will evolve.
Related: How Landscapers Near Me Keep Homeowners Outside on Summer Evenings in Rochester Hills, MI
Acting on the Landscape Design
The team tasked with managing your project and getting it installed will pay close attention to the landscape design the entire time. That design includes detailed plans covering the proposed location of all landscape elements—such as the patio, outdoor fireplace, and shaded structures.
But before any earth moving or construction begins, many projects need to go through a permitting process. This will ensure that buried utilities are not damaged, that the project adheres to local zoning laws, and if necessary, that an engineer has approved the plans (for example, in cases of structural retaining walls or the need for additional drainage solutions).
Ideally, any changes to the plans are addressed before permits have been received and work begins; changes made during the process can be extremely costly and can delay the project significantly. While this can happen, you want to be 100% happy with the design before ground-breaking day.
Land Preparation
Some projects require demolition and removal of existing structures and hardscapes; removal of trees, boulders, or other features; and excavation, grading, and leveling of the land to prepare it for the installation of your new hardscape features.
The Construction Phase
During the construction phase, the landscape designer and the project manager and other key members of the crew may work closely together to ensure proper execution of the vision outlined during the design phase. Any potential additional costs, delays, or challenges would be communicated to you.
Once the land is ready for construction, underground utilities can be installed, so that utility installation doesn’t interfere with construction of what’s going to be your new outdoor living space. If you are completing the project in phases or if you’re planning on future expansion of this space’s footprint, now is the time to rough in utilities to potentially save money and effort down the road.
Since hardscape work often takes a toll on the surrounding landscape, it’s important to do this phase first. Think about the tons of gravel, sand, pavers, and wall materials that will be transported from the road to the project site—even when construction crews are careful, most plants (including lawns) can’t stand up to that kind of traffic.
Closeout
The closeout phase happens after all construction debris is removed and the landscaping is complete. This is the final opportunity to test water features, gas lines, electrical outlets, and lights, to ensure that everything is up to spec and that everything works properly. The final walk-through is your chance to ask questions; once you’ve approved the work, all that’s left is to pull out the patio furniture and open a celebratory bottle of wine.
A great landscape project is a detailed process with specific steps that ensure that your vision is brought to life, and that the project stays on schedule and within budget. Good project management helps the project go smoothly to ensure your complete satisfaction.
Related: Investing in a New Landscape Design for the Summer in Troy, MI



