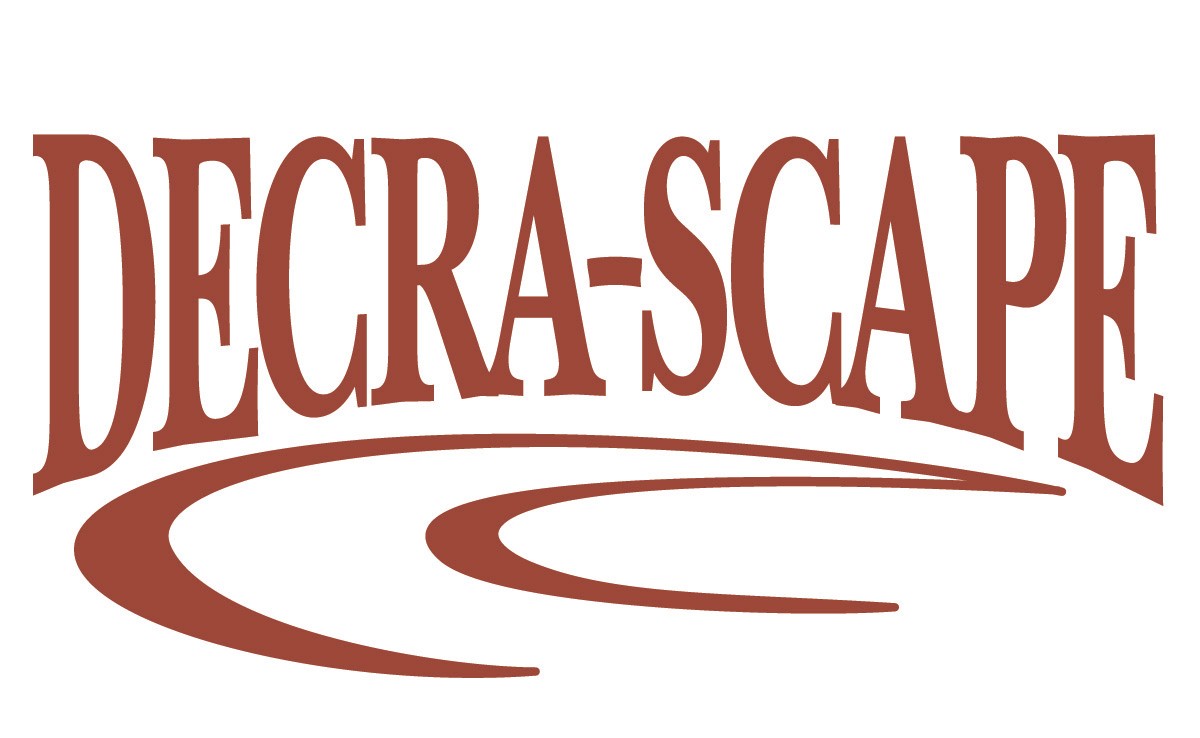No matter how many times you see it happen on your favorite home makeover show, creating the outdoor space you’ve always envisioned doesn’t usually happen all at once. Many homeowners today take a phased approach, spreading projects across multiple seasons or even years.
This master planning process allows for careful budgeting, better project flow, and a finished landscape that looks cohesive and functions exactly as it should.
What Is Master Planning?
Master planning is stepping back and creating a clear vision for your property before breaking ground. It goes beyond a design sketch, and functions as a roadmap that accounts for your goals, the logistics of construction, and how each element of the project fits together.
A typical phased roadmap might look like:
Phase 1: Core structural work such as patios, retaining walls, or grading
Phase 2: Walkways, irrigation, and planting beds to connect and soften the hardscape.
Phase 3: Enhancements like lighting, outdoor kitchens, or water features.
By investing in a master plan, you can spread costs over time without sacrificing the integrity of the finished product. And instead of piecemeal projects that may not align down the road, you’ll have a sequence designed to maximize efficiency, minimize disruption, and protect your investment.
Phasing Projects Strategically
When projects are phased, order of precedence matters.
This is easiest to understand by way of example:
Say your vision includes both a patio and a walkway, but the walkway will ultimately be the only access point. In this case, it would be best to build the patio first. Otherwise, the heavy foot traffic of patio construction could damage the brand-new walkway.
Makes sense, right? But it’s rare that a homeowner knows to take such considerations into account without a master plan and an expert partner to bring experienced advice to the planning table from the outset.
Here are some additional examples that come up frequently in the master-planning process:
Install irrigation before sodding or planting beds, so you don’t tear up finished areas later.
Build retaining walls before patios to stabilize soil and avoid shifting.
Run conduit for lighting or sound before laying pavers, so you don’t have to cut through stonework.
Such strategic decisions are where professional guidance makes the difference. At Decra-Scape, our team helps align your ideas with the practical needs of installation, so the finished landscape is both beautiful and built to last.
Project Management Considerations
Master planning is about design, but it’s also very much about logistics. Key elements include:
Permitting
Municipal approvals can take weeks or months, depending on your city’s process. Getting ahead of this step avoids delays once you’re ready to build.
Budgeting
With a phased plan, you’ll know what to expect financially in each season, giving you confidence to move forward with fewer surprises.
Scheduling
Spring is the busiest time for landscape construction. By securing your spot early, you’ll gain peace of mind, lock in your timeline, and give your team the bandwidth to bring extra creativity to your project.
A professional landscape team doesn’t just think about how your outdoor space will look today; they anticipate how each step will affect the next. From avoiding construction traffic across finished work to coordinating permits and inspections, master planning is an important process that requires expertise and foresight.
The Master Planning Process
A systematic approach ensures clarity, collaboration, and craftsmanship at every stage. Here’s a snapshot of how that process typically unfolds:
Step 1: Discover
The first step is understanding your goals. What’s driving your project? A crumbling patio that needs replacing, or a long-held dream of an outdoor kitchen? Through thoughtful questions and open discussion, the initial consultation sets the foundation for your vision.
Step 2: Define
Once the vision is clear, it’s time to outline goals and requirements. This phase balances homeowner input with professional guidance, ensuring the resulting plan accounts for both form and function. The outcome is a detailed outline that sets the stage for design.
Step 3: Design
This is when ideas come to life. Using renderings, drawings, or even 3D models, designers translate the plan into something you can see and react to. Collaboration is key as concepts are refined until the design feels right and ready for approval.
Step 4: Detail
With the design approved, specifics are confirmed. Materials, colors, styles, and dimensions are locked in. This step ensures that every choice aligns with your vision and that the project timeline is mapped out clearly.
Step 5: Deliver
Construction begins. Materials are ordered, schedules set, and the build is underway. At this stage, the project shifts from concept to reality as each element of your outdoor space takes shape.
Step 6: Care
A landscape is a living investment. Once construction wraps up, ongoing care and maintenance protect that investment, keeping the finished project looking and functioning as intended for years to come.
Start Master Planning Today
If you’ve been considering upgrading your outdoor space, the first step is creating a plan. By working with Decra-Scape, you’ll not only define your long-term vision, but also phase it out in a way that fits your budget, timeline, and lifestyle.
The result: a cohesive, high-quality landscape that grows with you season by season.
Have more questions about master planning? We’d love to discuss the options with you.


